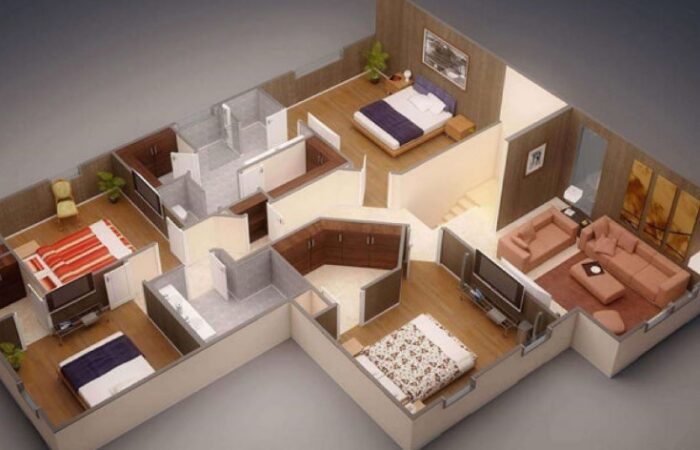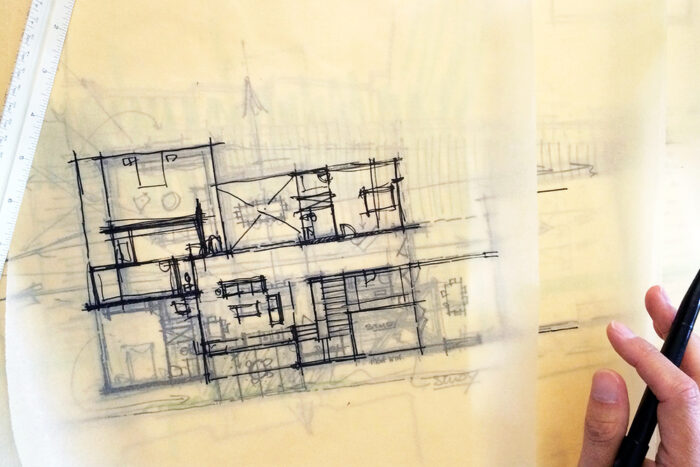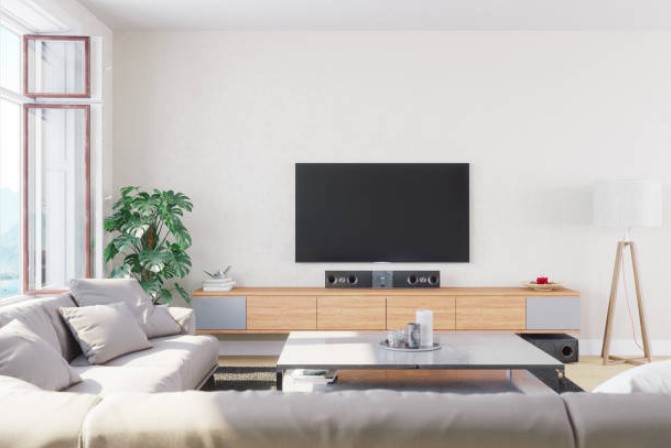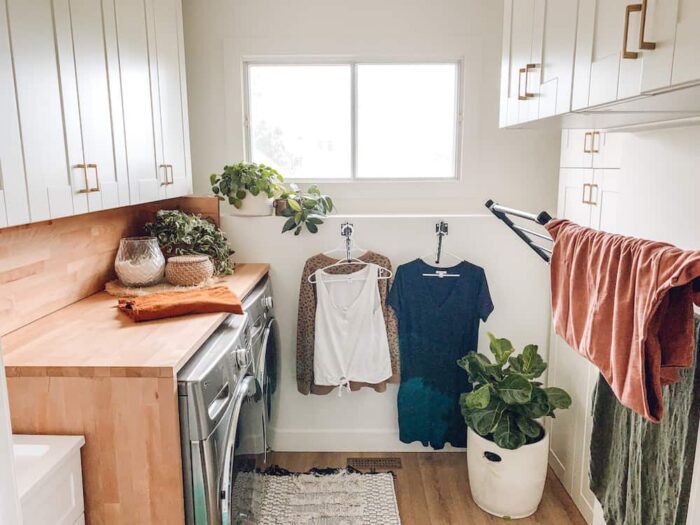
A floor plan is the fundamental blueprint of your home, office, or other structure with detailed measurements where you can display the arrangement of its components in three-dimensional form and dimension lines. Simply, it is a 2D graphic representation of the overall area which is to be constructed.
The floor plan lets you see a basic format of the room on a specified scale through aerial perspective. Depending on what you want, preparing the floor plans can be either easy or complex. Though you can draw the floor plan with your hand on paper, mostly the professional creators, engineers, and interior architects tend to utilize several software tools to create exact floor plans precisely in a short time.
So, if you are looking for the best floor plan design tools, check out foyr.com, where both free and paid software is available. Scroll down below to know some tips for developing floor plans for your home.
10 Tips For Creating Floor Plans For Your House
Here are the best and highly effective tips that you can consider to make a perfect floor plan.
1. Select The Space For Floor Plan

Firstly, you need to specify the total space for which the floor plan is necessary. If the structure is already built, make a list of rooms you have to prepare a floor plan (living room, balcony, or the whole building). However, if the structure is not built, you can make different designs depending on the available size and pattern of the location.
2. Taking Measurements
If you are designing a new floor plan for an existing home, then make sure to measure the size of walls, furniture, and doors, so that you can create a precise floor plan. While scaling the existing rooms, put the tape line flatly on the ground without any curves or tape knots. Check the space dimensions from various places, mainly where the furniture will be a little packed. Do not skip this step believing that the walls are parallel.
3. Creating The Layout For All Rooms

While creating the floor plan, determine how many rooms you plan to build in your new home. It is better to draw a detailed plan of where the living room will be located, including other rooms such as the dining room, playroom, bedroom, bathroom, guest room, and balcony.
In addition to that, outline how all the rooms will be connected. If you plan to create a floor plan for a duplex house, make sure to depict the location of the staircase and how both the floors are attached. By making the layout of all rooms, you can better understand how the final house will look like.
4. Putting Wall, Window, And Door Design
Make sure to include the location of the windows and doors of each room. Do not forget to detail the length and width of the window sills and doors. While creating the floor plan for your home, you can take time to draw the walls for each room and living space. You do not have to do it hastily because sometimes, preparing the plan for walls in a short time will make you forget a ton of critical things, which may lead to dead ends.
5. Consider The TV And Computer Location

While creating the floor plan, it is crucial to determine the right place for placing the television, home theater, desktop, or any other large gadget. If you want to decrease the glare on the screen, make sure to ignore the places that could be facing windows directly.
6. Prerequisite For Office Room
If you want to make an office room for yourself, you must consider the location of the door. It is because a few owners want the entrance towards the front rather than at their back. If you do not have any particular interest, you can continue with the floor plan so that the door can be placed in the available direction after the design is completed.
7. Furniture Location

Before designing the place for putting the furniture, check the thickness of the window sills. Besides that, list the area where the electrical shelves, switchboards, pipes, and thermostats will be located. Design the floor plan in a way, so there will be a minimum of 30 inches of space between the wall and furniture. However, if possible, you can try to keep the walkway space at 36 inches.
8. Placing Cabinets
If you want to place cabinets, make sure to leave sufficient space in the floor plan design, so it will be easy to open the drawer. If you have plans of installing the cabinets in a tight-fit area, it is better to leave a minimum of 18 inches open space.
9. Make A Separate Room For Laundry

You can design a separate laundry room in the floor plan, which will be an incredible addition, and it would not take up too much area. Besides that, you can install the geyser, washing machine, drying machine, and other washing utilities in this room. Hence, you no longer have to carry buckets of laundry to hang them outdoors. Even if it is raining, you can dry the laundry in that room without going out.
10. Creating A Floor Plan With Enough Storage Space
If you do not have enough space to put the furniture and other items, it could be irritating. If there is a chance, it is best to leave some empty space in the floor plan. Hence, when you get new stuff a few years later, you can keep them in the empty space. In the floor plan, draw a few additional built-in closets and enlarge your kitchen pantry a little.
Bottom Line
While creating a floor plan for your home, you need to take several critical verdicts, and most importantly, you should make a list of your requirements. In addition to that, using floor plan software or a tool will help you create a detailed floor plan without any errors.














